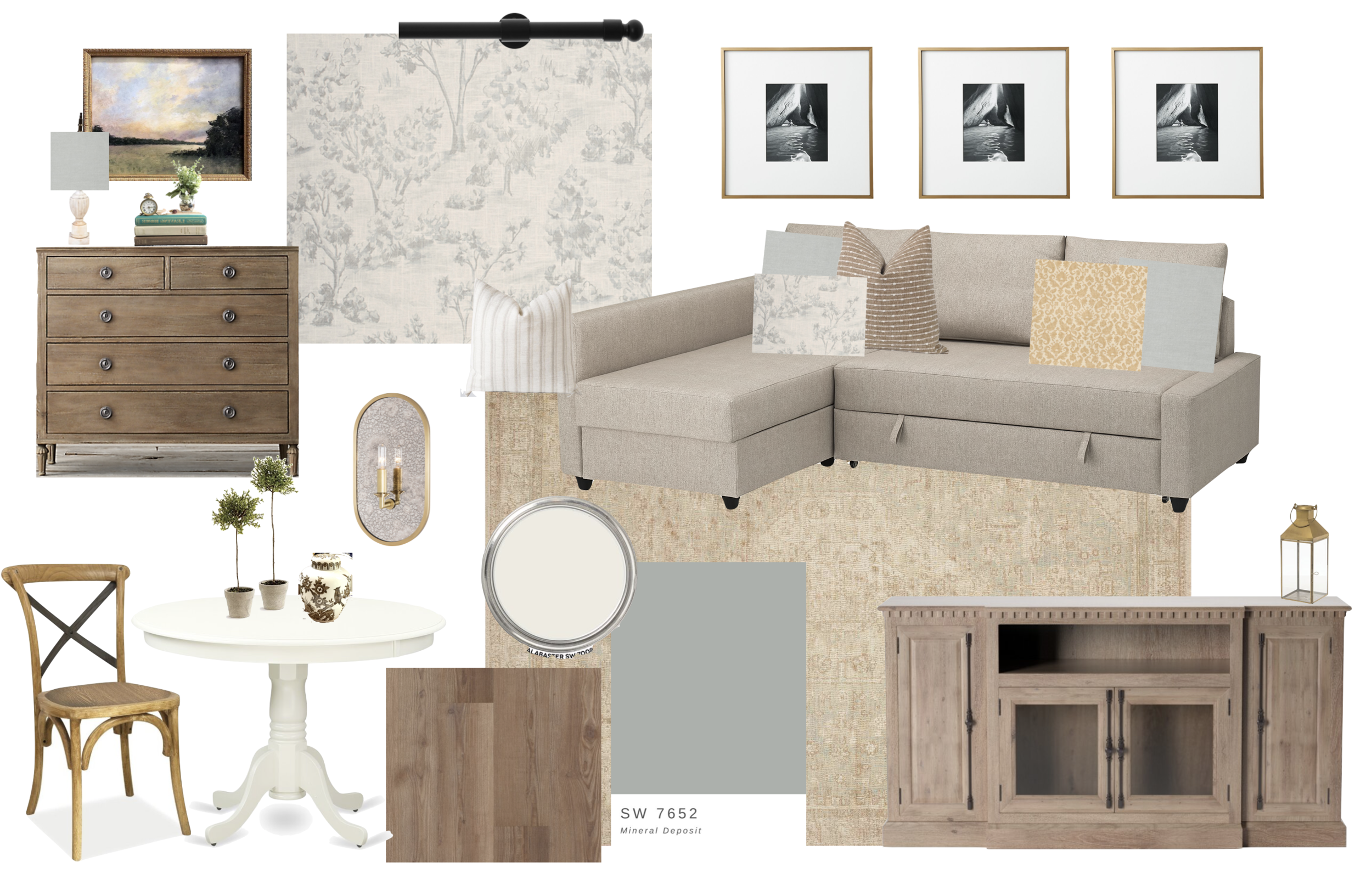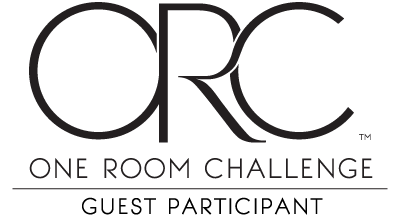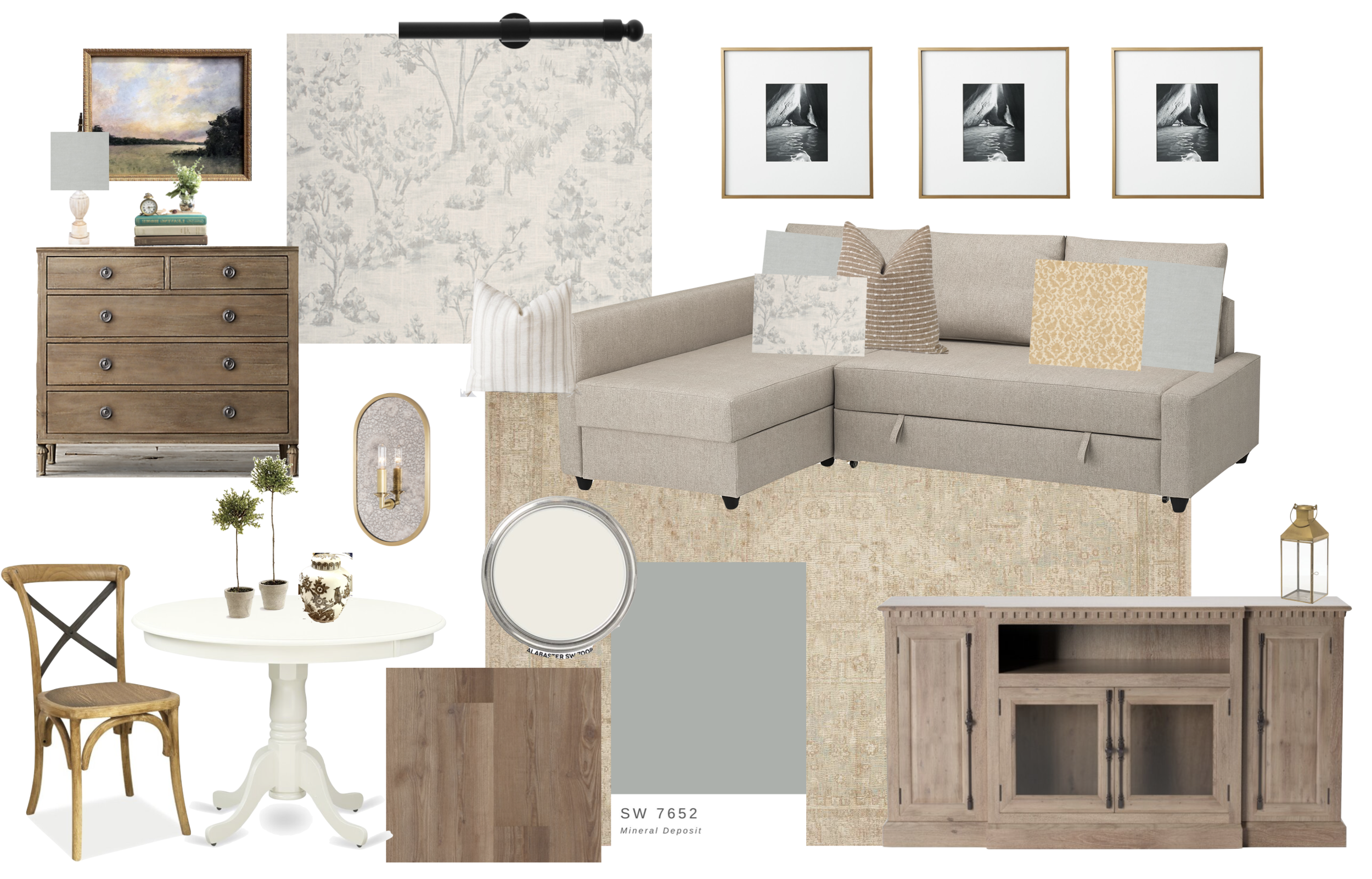We’re officially three weeks into the transformation of our basement and it’s so much fun to watch things start to come together.
Need to catch up on previous weeks?
Now that all of the construction selections have been made and the remodel is fully under way I’ve been working on the furnishing plan for the space. We have several furniture items from a last house that I will be incorporating, but I will be adding lots of new textiles and decor.

If we take another look at the floor/space plan for the basement you’ll get a better idea of where everything will go. To the right we’ll have a lounge/tv watching area…I’m working with an existing sofa here so the layout isn’t ideal. In a perfect design world I’d flip the direct of the sectional so it is up against the long wall, this would open up the space and provide better flow.
To the left we’ll have a table and chairs for games and crafts, a chest along the left wall will hold pool towels since the slider opens to our pool area.
And finally in the area shown bottom left we’ll have two desks set-up along the wall, this will be a school/homework area for our kids (we’re still 100% online learning). Someday we might put an air hockey or table tennis table in that area, but for now we need a school zone.
So let’s take a look at what I’ve selected…


So that’s where I’m at…several things should start arriving this week and the remodel work will start coming together, I can’t wait to share the progress next week. In the mean time be sure to head over to the One Room Challenge site and check out the other participants.

leave a comment