Hello and welcome back to week four of the One Room Challenge™. Last week I shared the furnishing plan for the basement. This week things are moving along and I’m sharing the construction progress.
Need to catch up on previous weeks? WEEK ONE | WEEK TWO | WEEK THREE |
Construction in the basement is moving along nicely….if you remember from week two our to-do list was long.
Here’s what’s was on the list and the current status…
-
Remove ceiling tiles and drop ceiling grid – Complete
-
Remove existing lighting – Complete
-
Install new recessed lights, stairway sconces, electrical – Complete
-
Remove chair rail – Complete
-
Remove wallpaper throughout – Complete
-
Install framing for new drywall ceiling – Complete
-
Install new drywall ceiling – Complete
-
Skim coat and sand all walls and ceiling – Complete
-
Paint walls and ceiling – Complete
-
Install new floors
-
Install new cabinets and countertop
-
Install tile backsplash
-
Replace windows and sliding door
I know you’re really here for the progress pics, so here you go…
We’re getting close, new windows and floors go in later this week, and the cabinets should go in next week. Now the countertops… I need to get to work on those, since we don’t need a huge amount I’m hoping to find a remnant. Often times fabricators will sell remnants at a discounted price..I need to go see what is available and get that ball rolling. Hopefully I haven’t left it too late to get it installed before reveal day.
Sadly, I don’t think the new glass door will be in before reveal. We ordered the door in early September and we’re currently getting an estimated install date of November 20. I’m sure I’m not the only one experiencing a delay, I’m seeing lots of delays with my design clients too.

Make sure you head over to the One Room Challenge site to see all the other participants…there are some very talented people out there and the progress is pretty phenomenal.

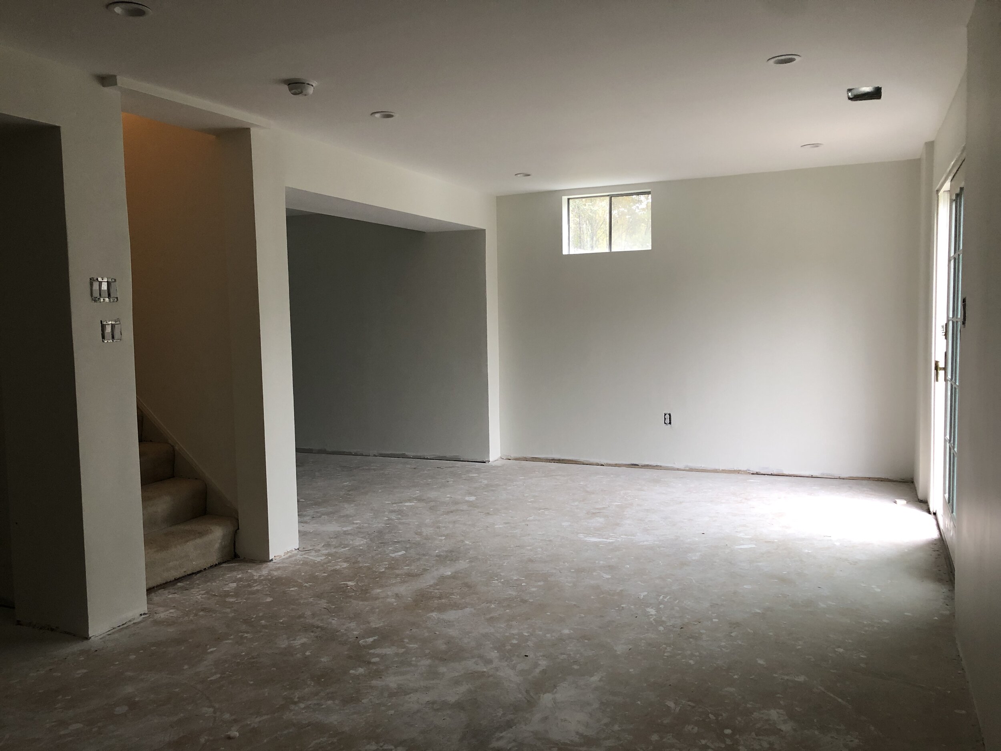
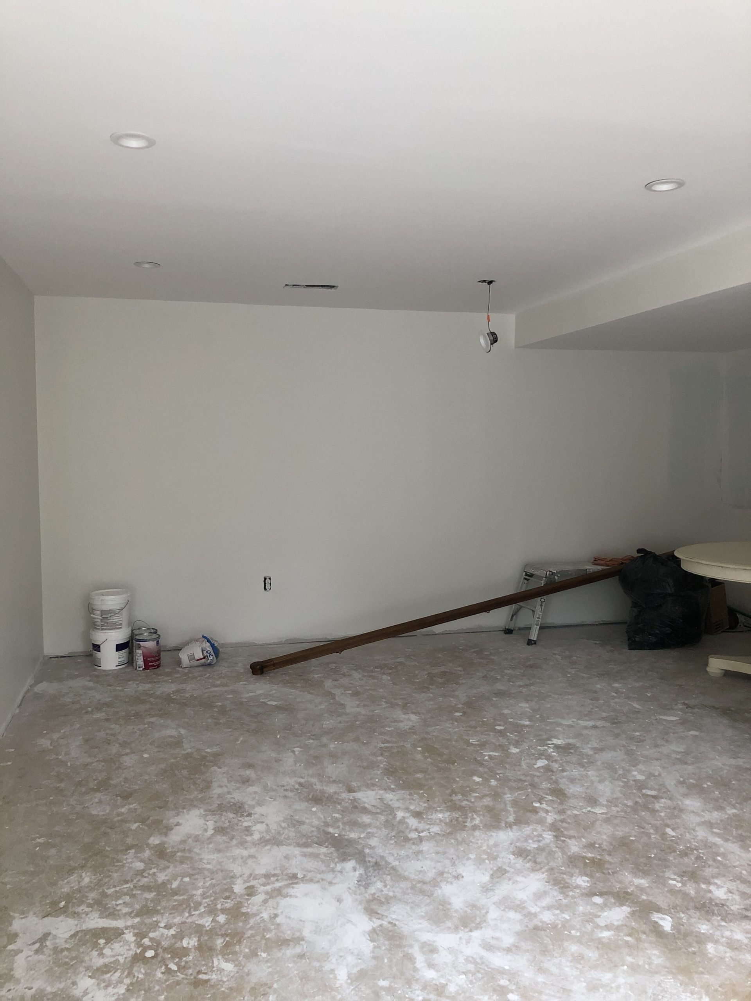
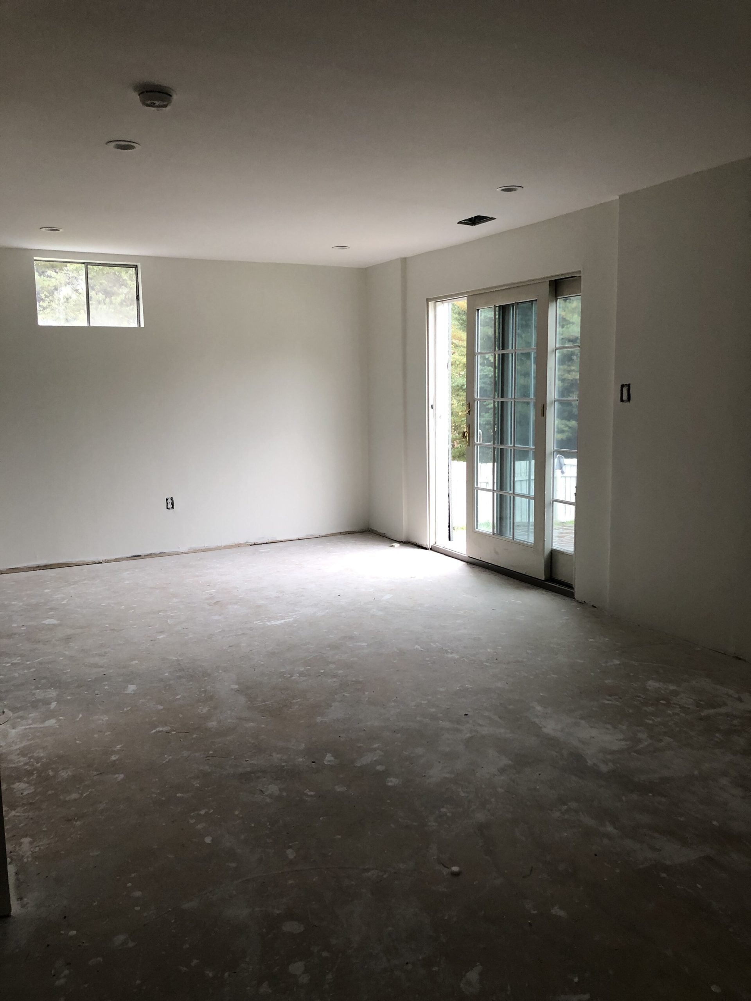
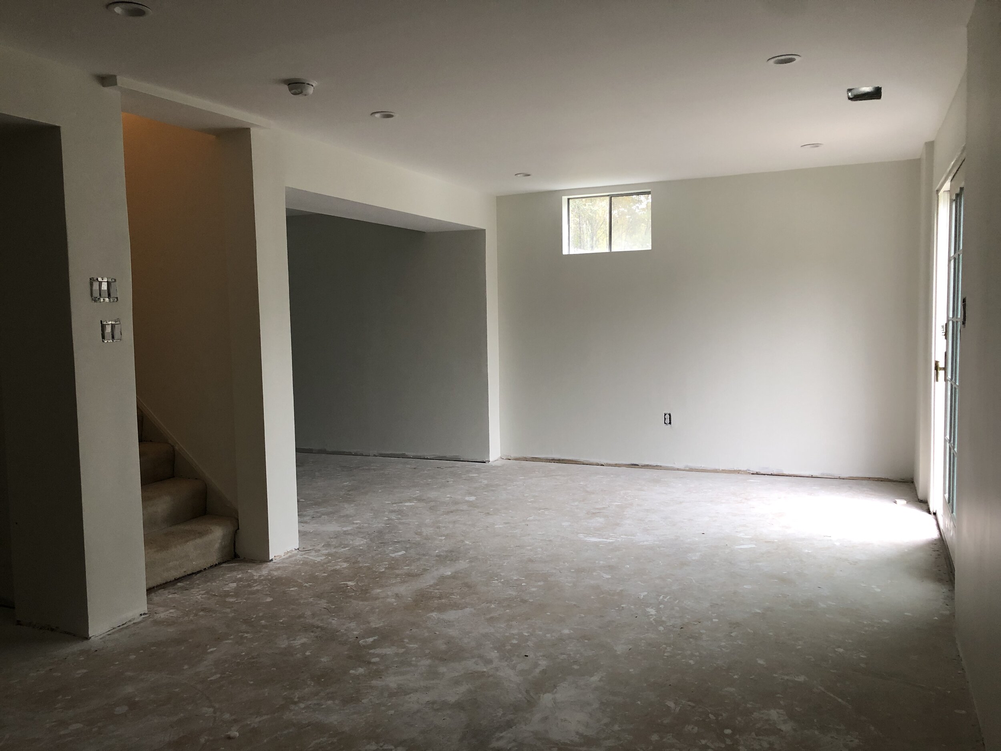
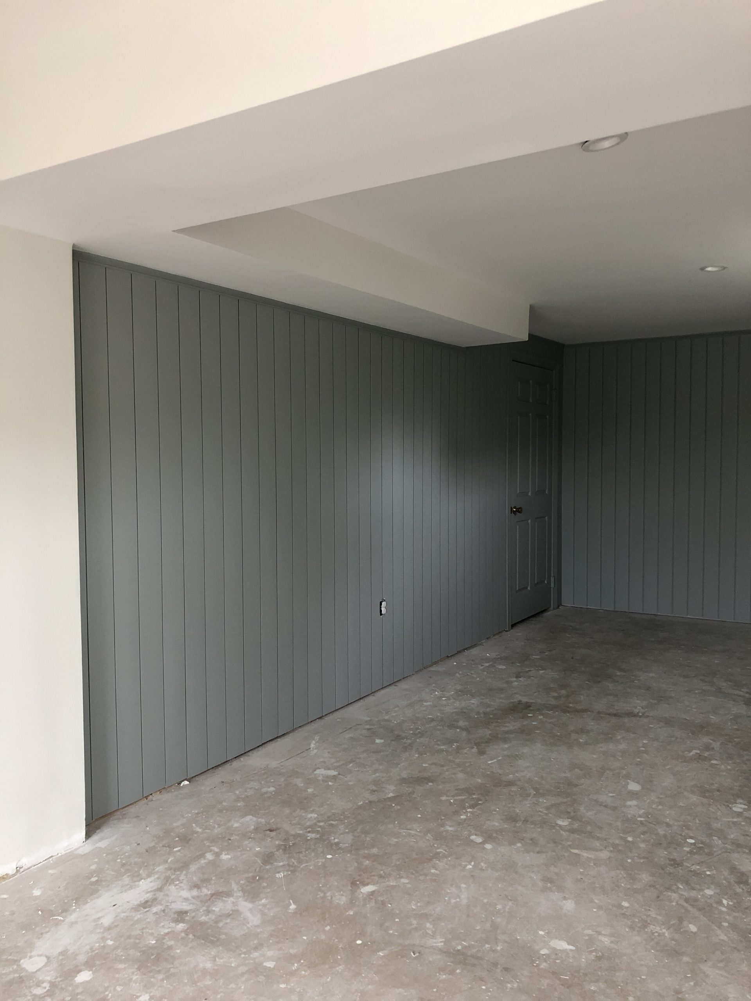
leave a comment